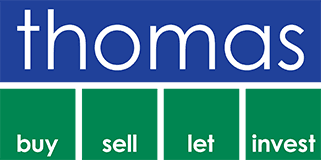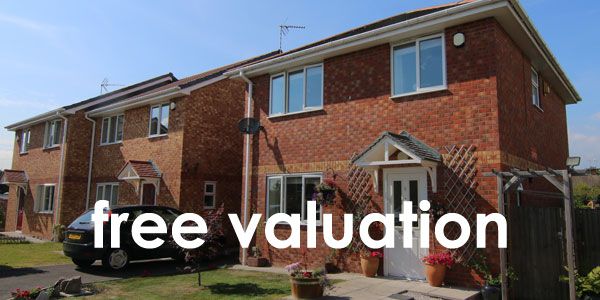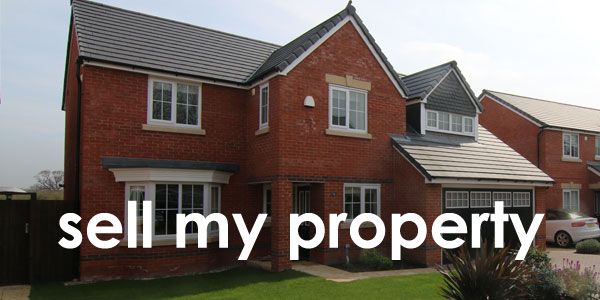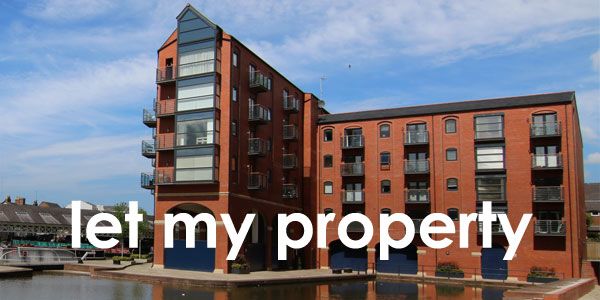
6 Bedroom 2 Houses, Northwich
Offers In Region Of £1,250,000
Features
 6
6  6
6
- Freehold
- Floor area: 5288.00sq ft
- A large and impressive main residence
- Ensuite to every bedroom in the main residence
- Beautiful natural outlooks from all rooms
- Large Annexe with a practical layout, natural outlooks and 2 gardens
- Master bedroom with Nursery/Study and ensuite bathroom
- Potential for a lucrative Air BnB
- Large garage
- Gardens and a natural escape right on your doorstep
Location
Chester Road, Oakmere
Property details
2 Properties, 2 Lakes, Potential business opportunity. Gated entrance to 7.8 Acres of your own private grounds. A particularly tranquil and natural setting.
Tarn Hows Tarn Hows means "2 Lakes" in Latin and what you have here is a particularly rare and unique offering. It's like being hundreds of miles away yet about a 30 minute drive to the City.
Two properties are set in gated grounds close to 5 other individual Family homes and a few minutes' walk to the impressive Oakmere Hall that is set in its own immaculately kept grounds.
Few properties have such an appealing and welcoming approach as Tarn Hows, and it could be said it is more like what might be expected on multi million pound homes.
The tree and brick lined approach opens onto the main residence - a large and impressive looking family home of some character surrounded by luscious greenery with pathways leading around the property, to the garden, the annexe and into the woodland. To the immediate front is a substantial covered area and this is where you will find the main entrance which could be described as something in itself. Set in two parts, there is the immediate section with plenty of space for some furnishings to really make it your own. An archway opens to a much wider inner hall where stairs lead up to a galleried landing and double doors open into the large living room. Matching doors open to all other rooms.
The ground floor is an impressive size and between the aforementioned living room and the kitchen breakfast room is a dining room with a conservatory style lounge. There is also space for a corner style study desk. This is a property designed for practical day to day living and for family and friends gatherings.
Also on the ground floor is a study or ground floor bedroom and a utility room with both enjoying a garden outlook. There is also a two piece cloakroom/WC.
Moving upstairs and you will find four double ensuite bedrooms off the galleried landing. The master bedroom is a particularly large room with a raised section on what used to be a balcony and which could be reinstated if desired. There are enviable outlooks to two aspects. The ensuite comprises of a four piece suite which includes both a bath and a shower. Bedroom two has a three piece ensuite which also includes a bath. Bedrooms three and four have three piece shower rooms.
The Annexe Starting life as a garage, the Annexe has been transformed into what can only be described as an impressive dwelling both in size and design. This time the accommodation starts with a large kitchen diner come Family Room as there is certainly enough space here for a lounge, dining room and kitchen combination. The kitchen area is a range of beech timber effect fronts and granite effect surfaces. In a creative manner, the kitchen recesses off to the side where there is space for a fridge, freezer, shelving and storage conveniently out of sight from the main living area. The integral garage is accessed from the door to the right and it is certainly a good size. Perhaps it could be converted to a further reception room?
To the other side of the Family room is the passageway to the living room and downstairs shower room. It is a clever design that features space for a display/library and storage area.
The living room is spacious and benefits from windows to two aspects that overlook both outdoor spaces with pleasing backgrounds. To the side is a large decked area with a part glazed shed and to the front is the courtyard style garden with direct access from the living room itself. The stairs have been included into the design which allows for a larger lounge space.
Upstairs you will find two big bedrooms. The master bedroom has recently been redesigned to incorporate a nursery while the ensuite comprises of a bath with a shower, a wash basin and WC. There are some particularly pleasing views from this bedroom.
The second bedroom is also big and there is a door that leads to storage which is based over the garage. This bedroom enjoys an elevated outlook over the main garden.
The Annexe is ideal for an Air BnB and coupled with the natural escape that is literally a minute from the front door, could bring a particularly lucrative income.
The Grounds Peace and tranquillity are perhaps the words to use to describe this wonderful woodland setting. Take the steel steps from the main patio and onto the foot path, walk about a minute and you will arrive at one end of the larger of the two lakes where our sellers have placed a stone bench to enjoy this particularly delightful waterside setting. You can see it in our photography.
Continue a little further to the far side of the lake and you will find a wider foot path with the lake now to your left. In a minute or two you will arrive at the timber foot bridge where you can really enjoy the lake. The timber bridge will take you to the other side where a choice of foot paths lead back to the drive and the properties or around to the other end of the lake enjoying elevated views along the way. Here you have a choice of either taking a left to enjoy more of your woodland which ends by the bridge and where a set of steps take you onto the Chester Road. Turning right will take you through the woodland towards the far side of the second lake.
Alternatively, you can join the "Whitegate Way," what was the old railway lines and now a wide and level public pathway from where you can really enjoy your extensive woodland to your right as you make your way to the second lake in the direction of the village of Cuddington. The opposite direction takes you under the aforementioned bridge and if you were to continue in the direction of Winsford for a few miles you will arrive at what was the Whitegate railway station - now converted to quite a sociable café. It is ideal for walking, jogging or cycling.
The woodland and lakes are certainly the place to escape and unwind in a very short amount of time and they are right on your doorstep.
Tarn Hows really is something special and the only way you are going to appreciate just how special is to go and see for yourselves. We think you will be impressed.
Annexe store room measurement Or contracator was not able to measure this room. The dimensions are approximate.
VIEWINGS
Viewing is strictly by appointment only through Thomas Property Group
GIVE YOURSELF THE BEST CHANCE OF SELLING
Need to sell? Would you really like to increase your opportunity of selling and get the best price in this strong market? With 2 offices, most likely the largest audience to target, and the know how to maximise your exposure on the portals, To find out why we might be the Estate Agent for you, call us now. Evening appointments available.
MORTGAGES
Looking for an adviser to check how much you can borrow or refinance from another property? please ask for details and we will put you in touch with our preferred brokers who will guide you through the process and best rates.
FLOORPLANS
These plans are included as a service to our customers and are intended as a GUIDE TO LAYOUT only. Dimensions are approximate. NOT TO SCALE
AML
ANTI - MONEY LAUNDERING REGULATIONS: Intending purchasers will be asked to produce identification documentation at a later stage and we would ask for your co-operation in order that there will be no delay in agreeing the sale.
COPYRIGHT
Copyright (C): Thomas Property Group MMXXIV: All Rights Reserved. You may download, store and use the material for your own private and personal use only.
You may not copy, reproduce, republish, retransmit, redistribute or otherwise make the material available to any party, any other agent or third party, or make the same available on any for sale particulars or marketing materials, website, online service or bulletin board of your own or of any other party or make the same available in hard copy or in any other media without the Thomas Property Group's express prior written consent.
The Thomas Property Group copyright remains on all photographs, floorplans and other materials on the sales particulars and websites at all times including after the property is sold or withdrawn from the market.
get in touch with
Thomas Property Group
Contact us today to book your FREE valuation, to arrange
an appointment or to find out more about our services

































































 Click an image to enlarge
Click an image to enlarge

